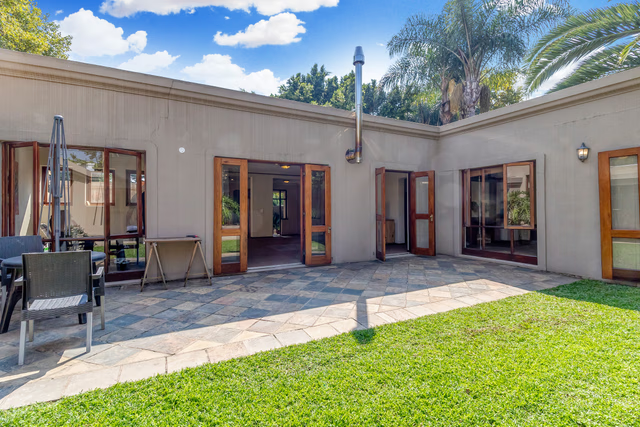R2,849,995
Monthly Bond Repayment R29,417.31
Calculated over 20 years at 11.0% with no deposit.
Change Assumptions
Calculate Affordability | Calculate Bond & Transfer Costs | Currency Converter
A SUBURBAN OASIS – A SENSE OF CALMNESS PERVADES THROUGHOUT
Designed around the spirit of easy living, this special home also enjoys the appeal of a low maintenance lifestyle - ensure that living and entertaining would be easily enjoyed. Recreated and renovated around its feature, central courtyard, this special home provides an abundance of living and entertaining space – modern in design whilst retaining a number of wonderful, original yesteryear features.
Front courtyard entrance sets the tone for the home - leading to main entrance. Original entrance hall – with beautiful wooden flooring and pressed steel ceiling – opens to a most generously proportioned living area, with ample room for lounge (with wood-burning fireplace), dining room and corner study/reading area. Adjacent to the living areas is the unique, wood-rich, eat-in kitchen – with separate scullery. ELBA gas hob/stove. Kitchen also has wooden flooring and pressed steel ceiling.
Ideally-placed TV lounge – private and separate from main living area – with lovely wooden, library shelving in the adjacent passage. Numerous double, wooden French doors open from lounge, dining room and TV lounge to the al fresco-style entertainment terrace and courtyard lawn and landscaped garden area. Entertainment terrace with ample space for outdoor lounge-style and dining furniture - a wonderful sun-trap for year-round living and entertaining.
Bedroom wings includes 2 generously-proportioned, North-facing bedrooms – both en suite – which allow for a choice of master suite. Both bedroom suites have ample space for additional lounge/soft furnishings. One bedroom – with its own 2 bathrooms and ample cupboard space – with double doors opening to private verandah space, with vantage views of verdant surrounds and lush garden setting. 2nd Bedroom has views of front garden setting. Guest cloakroom.
Wooden floors, doors, windows and cabinetry combine with pressed steel ceilings (in places) and earthy-toned tiling to enhance the charm and character of the home perfectly.
Double garage with additional parking space for 3rd car. Additional entrance from garage area into living area – allowing for easy access.
Outside laundry area and outside toilet. Good security
Perfectly placed within the suburb – with a short stroll to the hub of happening of 4th Avenue or the sought after gathering points for pet lovers.
Front courtyard entrance sets the tone for the home - leading to main entrance. Original entrance hall – with beautiful wooden flooring and pressed steel ceiling – opens to a most generously proportioned living area, with ample room for lounge (with wood-burning fireplace), dining room and corner study/reading area. Adjacent to the living areas is the unique, wood-rich, eat-in kitchen – with separate scullery. ELBA gas hob/stove. Kitchen also has wooden flooring and pressed steel ceiling.
Ideally-placed TV lounge – private and separate from main living area – with lovely wooden, library shelving in the adjacent passage. Numerous double, wooden French doors open from lounge, dining room and TV lounge to the al fresco-style entertainment terrace and courtyard lawn and landscaped garden area. Entertainment terrace with ample space for outdoor lounge-style and dining furniture - a wonderful sun-trap for year-round living and entertaining.
Bedroom wings includes 2 generously-proportioned, North-facing bedrooms – both en suite – which allow for a choice of master suite. Both bedroom suites have ample space for additional lounge/soft furnishings. One bedroom – with its own 2 bathrooms and ample cupboard space – with double doors opening to private verandah space, with vantage views of verdant surrounds and lush garden setting. 2nd Bedroom has views of front garden setting. Guest cloakroom.
Wooden floors, doors, windows and cabinetry combine with pressed steel ceilings (in places) and earthy-toned tiling to enhance the charm and character of the home perfectly.
Double garage with additional parking space for 3rd car. Additional entrance from garage area into living area – allowing for easy access.
Outside laundry area and outside toilet. Good security
Perfectly placed within the suburb – with a short stroll to the hub of happening of 4th Avenue or the sought after gathering points for pet lovers.
Features
Pets Allowed
Yes
Interior
Bedrooms
2
Bathrooms
3.5
Kitchen
1
Reception Rooms
2
Study
1
Furnished
No
Exterior
Garages
2
Security
Yes
Parkings
1
Pool
No
Sizes
Land Size
495m²















































